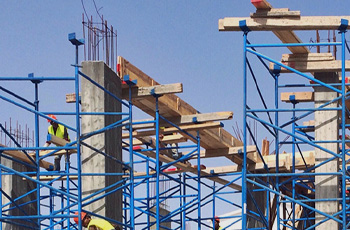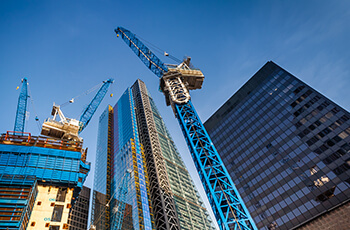
Comprehensive project estimates for full-scale builds and renovations.

Photorealistic renderings, walkthroughs, and virtual tours to visualize spaces before breaking ground.

2D Drafting: Detailed floor plans, elevations, and blueprints for permits and construction.
Ready to transform your vision into actionable plans and budgets? Let Pro Build Design and Estimating LLC be your partner in success.


Building the Future, One Precision Plan at a Time
To bridge the gap between creativity and practicality by providing precise designs and accurate estimates that empower confident decision-making.
Copyright 2024, Z-Builder. All Rights Reserved.